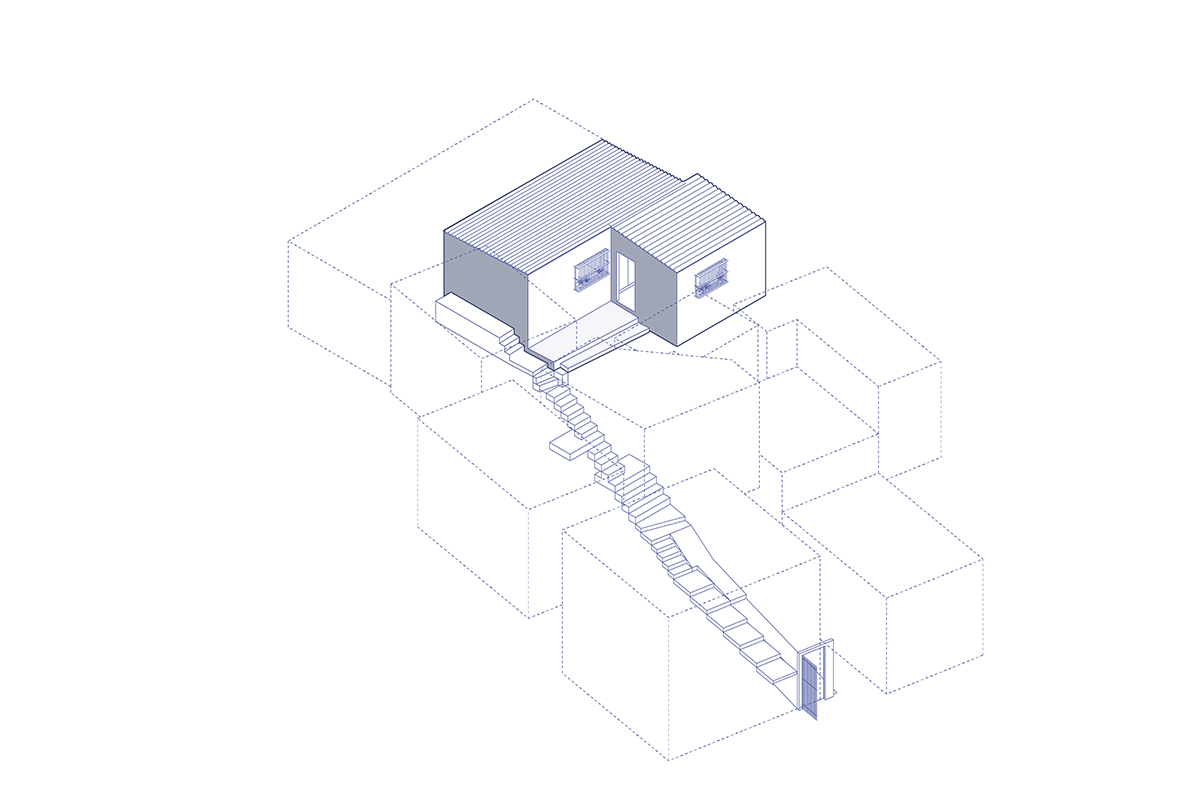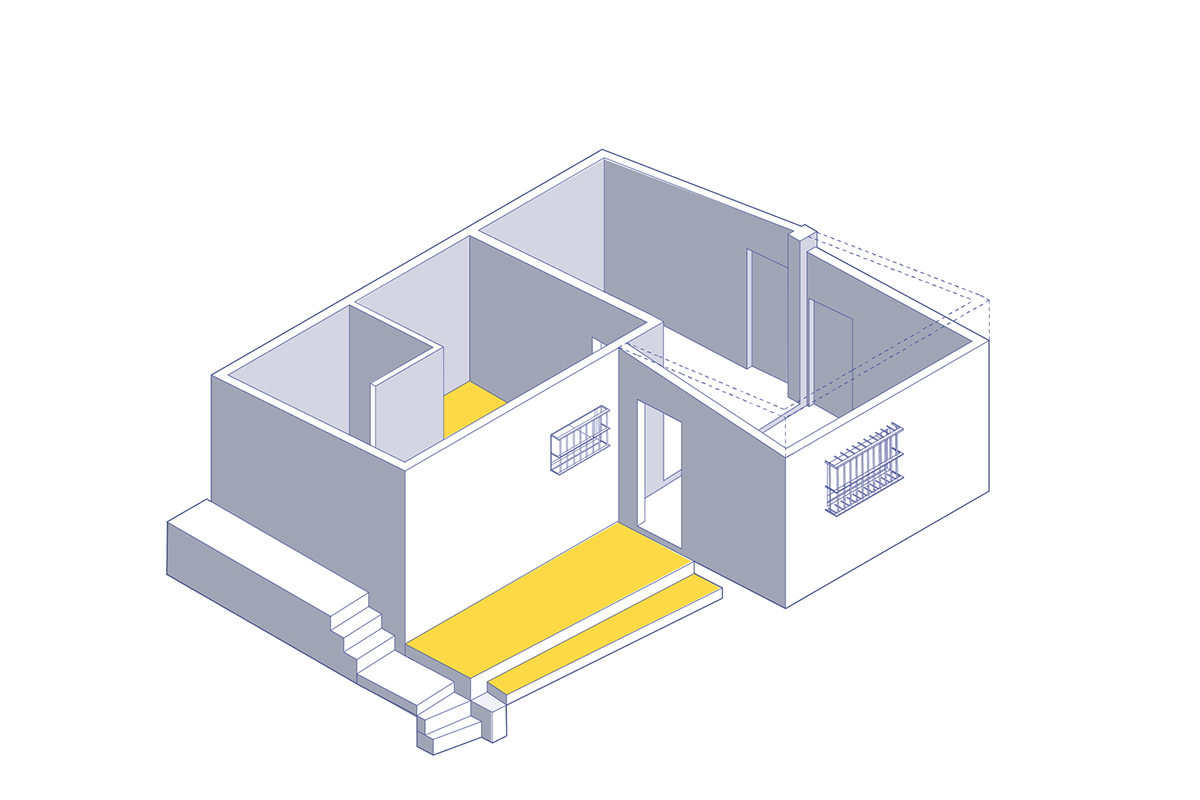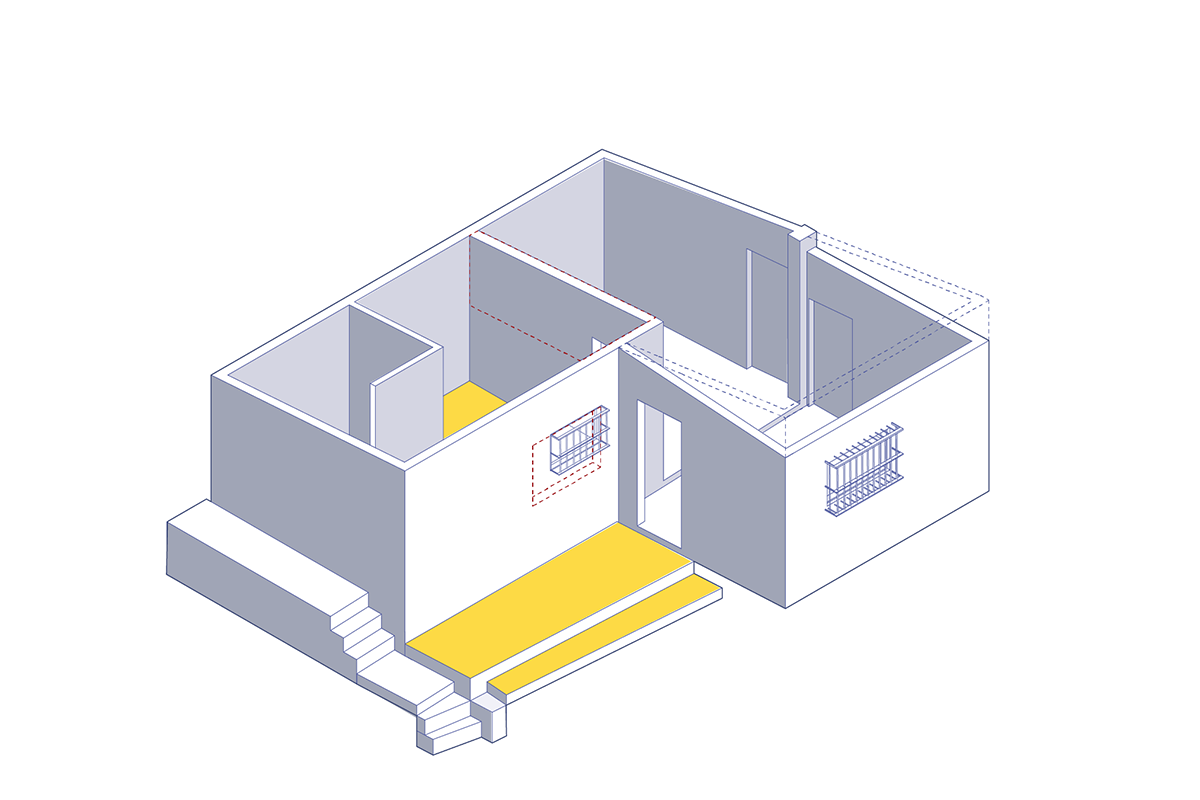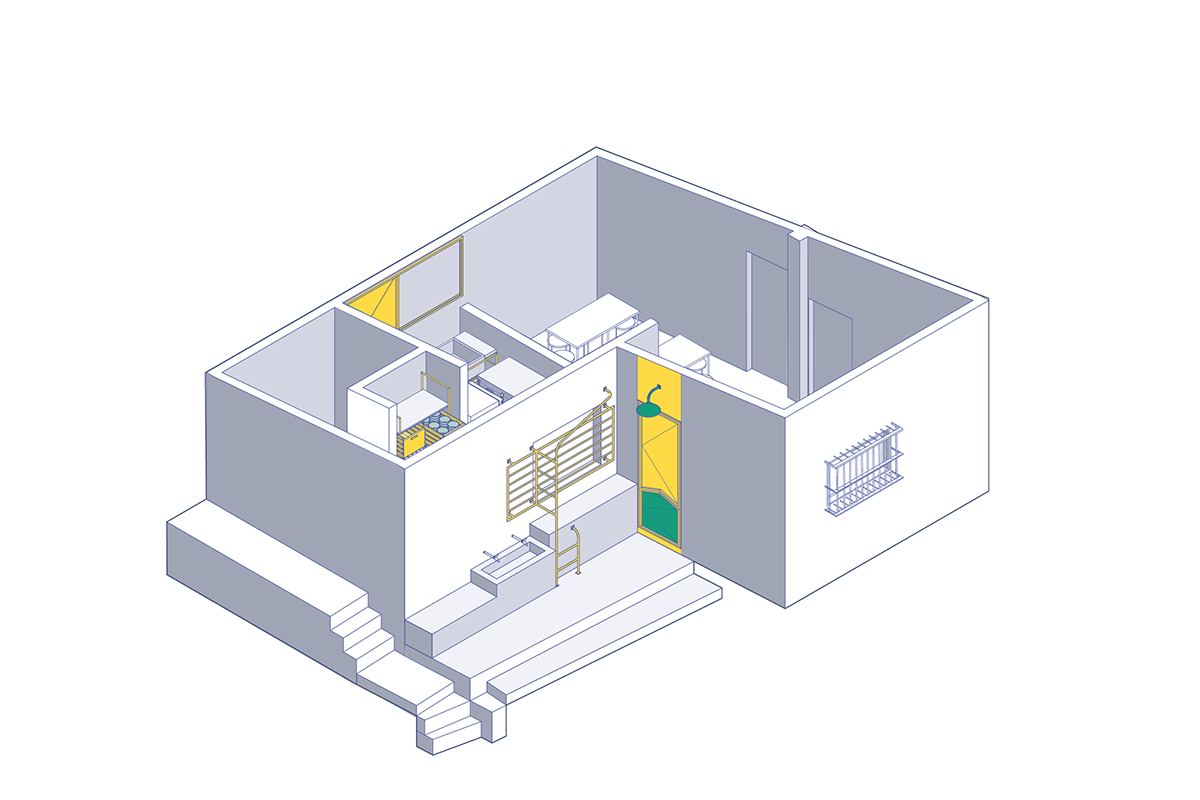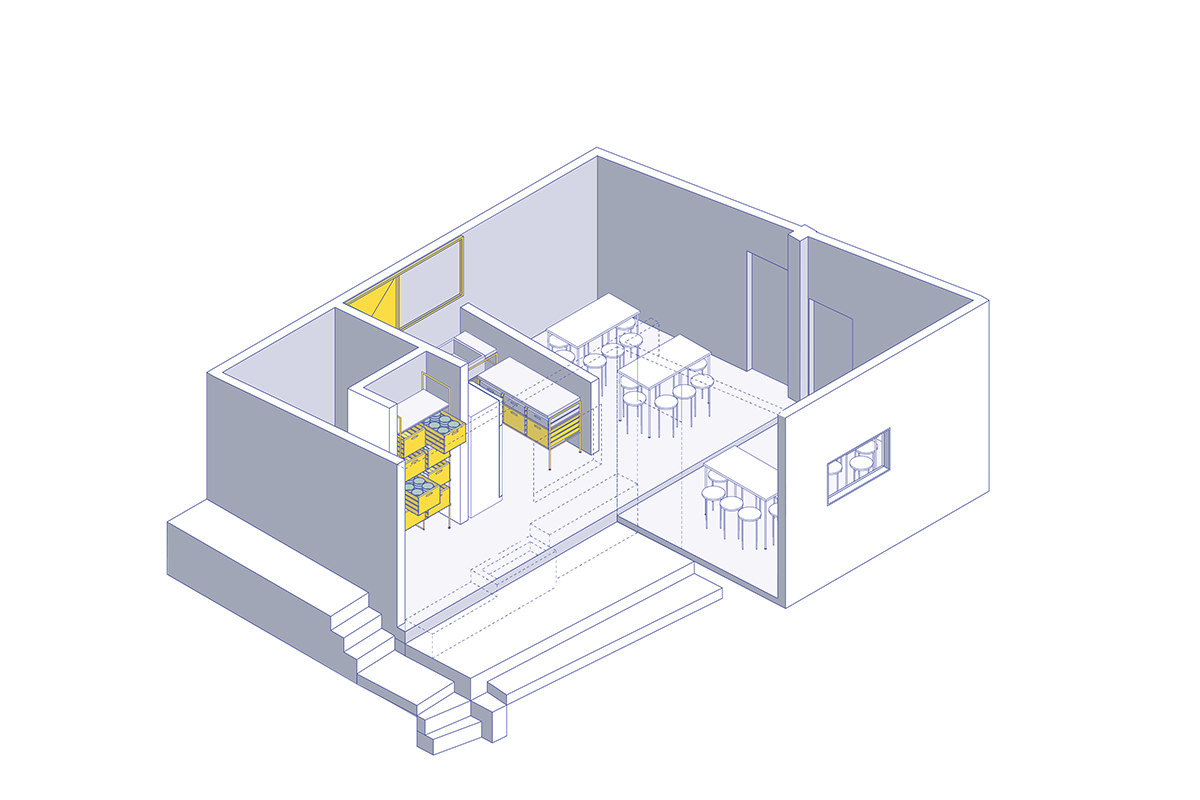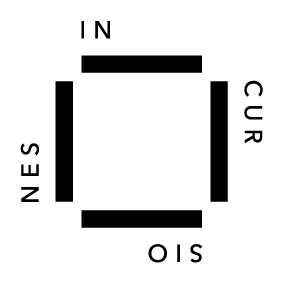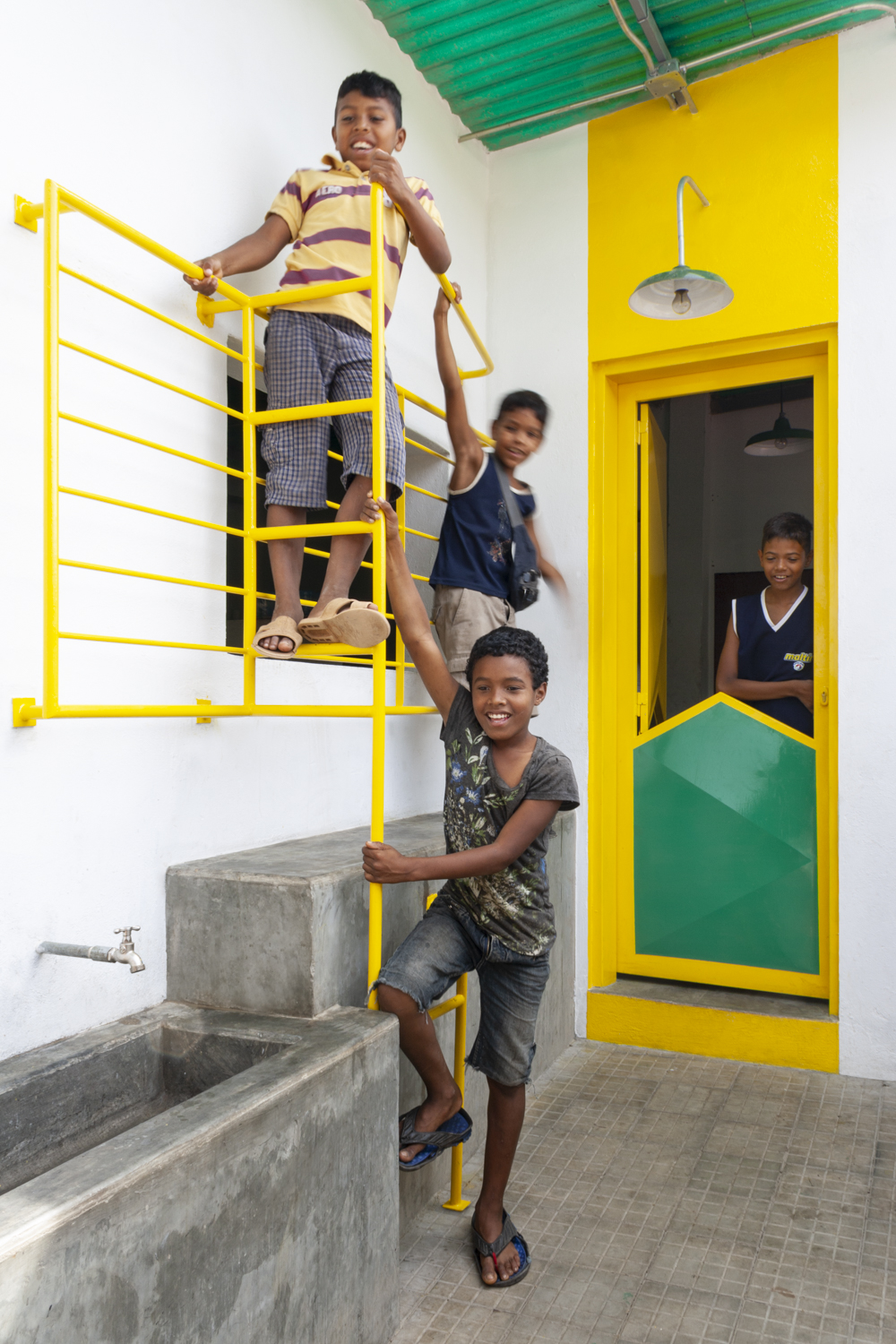

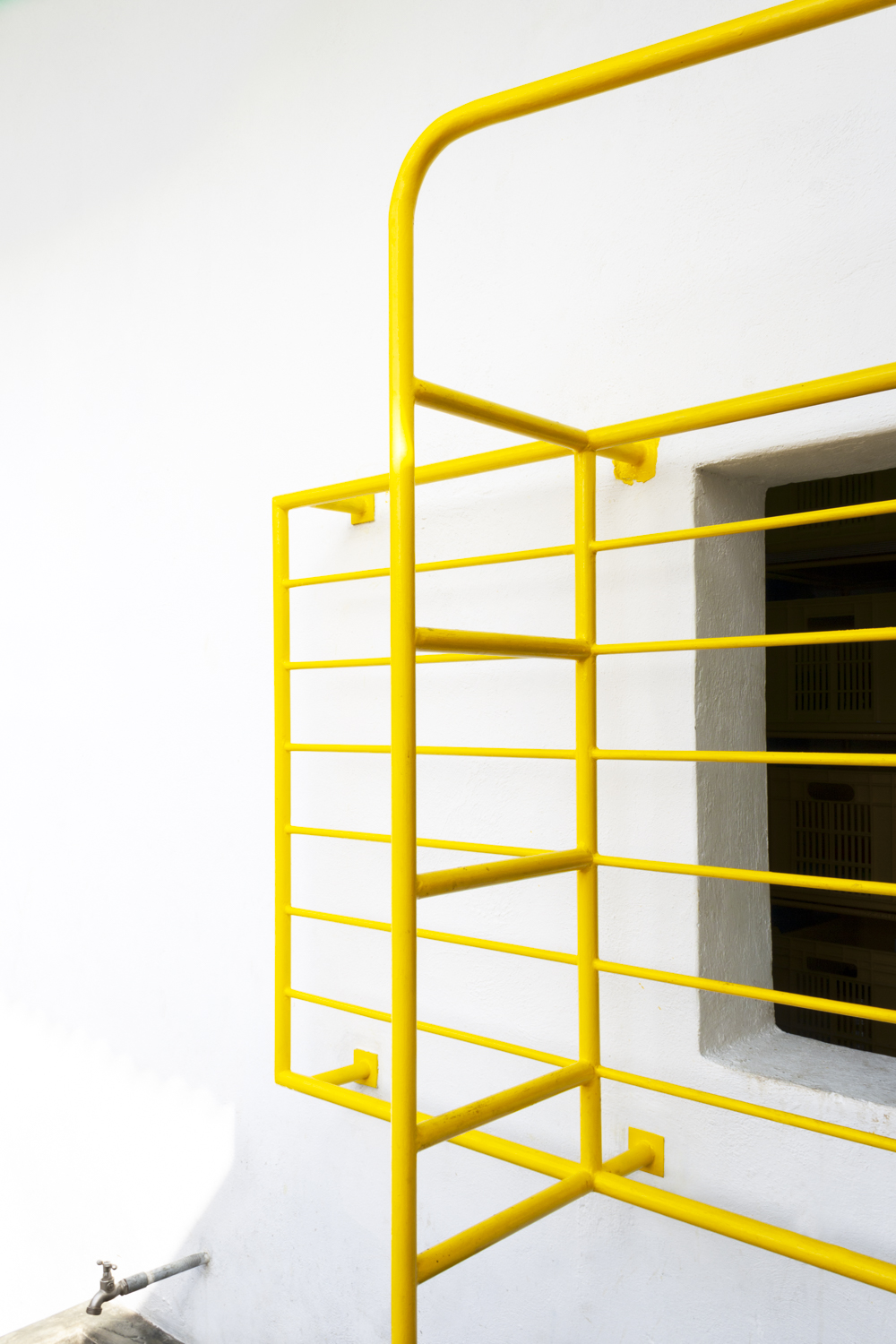

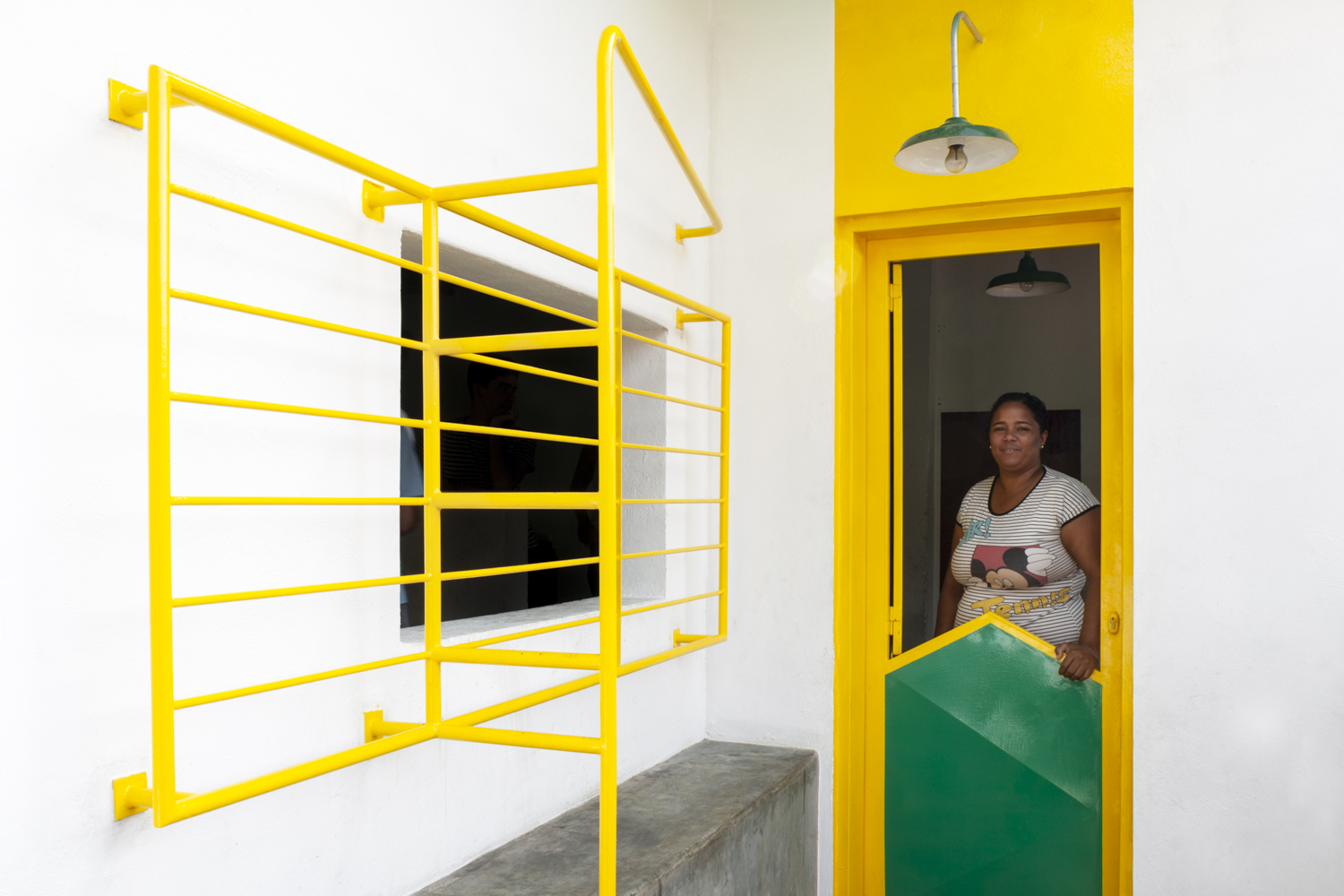
MICRO-INTERVENTION: SAN MIGUEL
COMMUNITY KITCHEN
La Vega, Municipio Libertador. Caracas, Venezuela
La Vega, Municipio Libertador. Caracas, Venezuela
2019
Project │ Incursiones
Team │ María Valentina González, Josymar Rodríguez, Stefan Gzyl, Alfonso Torres, Alexandra Núñez
Allies │ Alimenta la Solidaridad, United States Embassy
Team │ María Valentina González, Josymar Rodríguez, Stefan Gzyl, Alfonso Torres, Alexandra Núñez
Allies │ Alimenta la Solidaridad, United States Embassy
Microinterventions are projects that
aim at having high impact with great economy of means. They refer to limited,
direct and effective operations that seek to transform the dynamics of use and
interaction in small spaces.
This small domestic intervention had
two objectives: provide minimum standards of hygiene and sanitation to a
kitchen that feeds one hundred children every day and create a dynamic that
ensured the safety and superivision of the children while they waited, washed
and ate.
The first objective was achieved by
plastering and painting walls, replacing the existing roof and opening up the interior
for light and ventilation.
The second objective was achieved by
answering the question of how to keep the children outside within visual reach
of staff cooking inside. The answer was to not only to create a larger window
opening but to transform the window into an object that would attract children
to itself. We turned the need for security bars into an opportunity to design a
play structure for the children to climb. This structure was complemented with
a long concrete bench and wash basin as well as a special door that can be operated
in different ways so as to visually connect interior and exterior without necessarily
letting children in or out.
