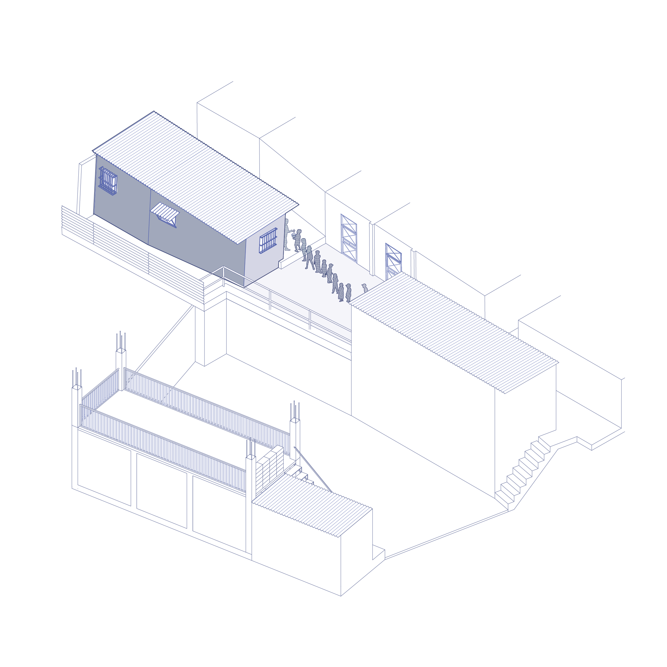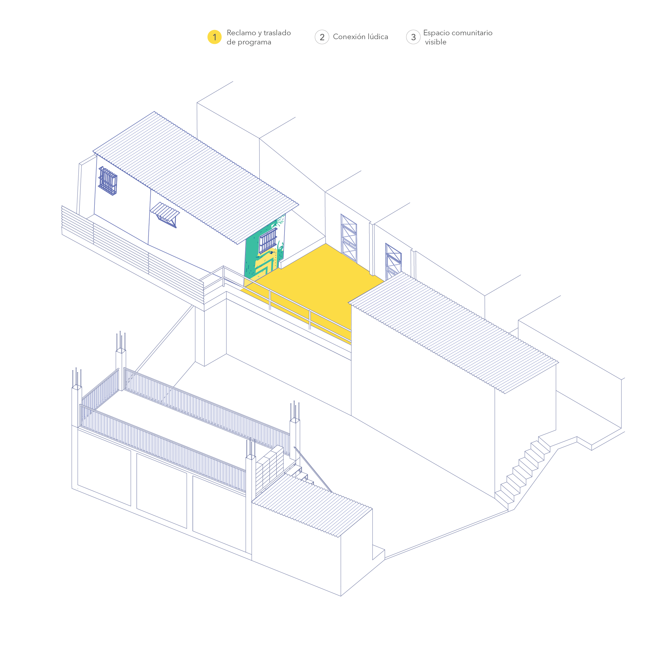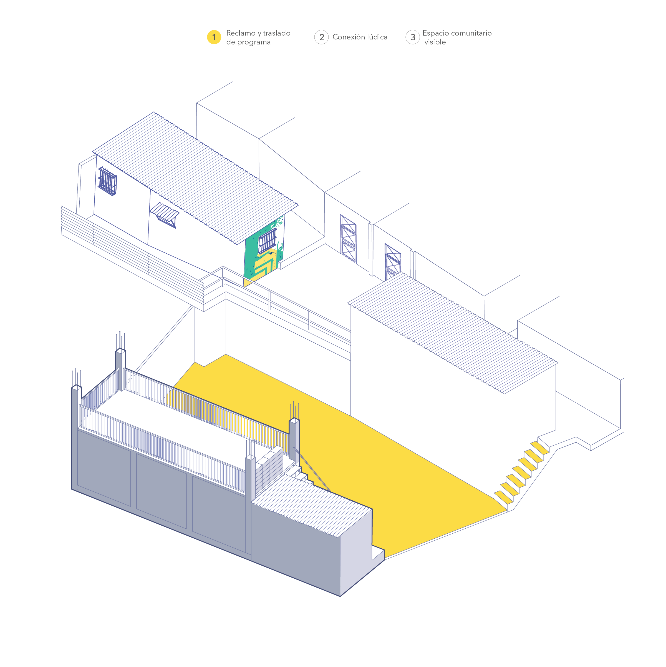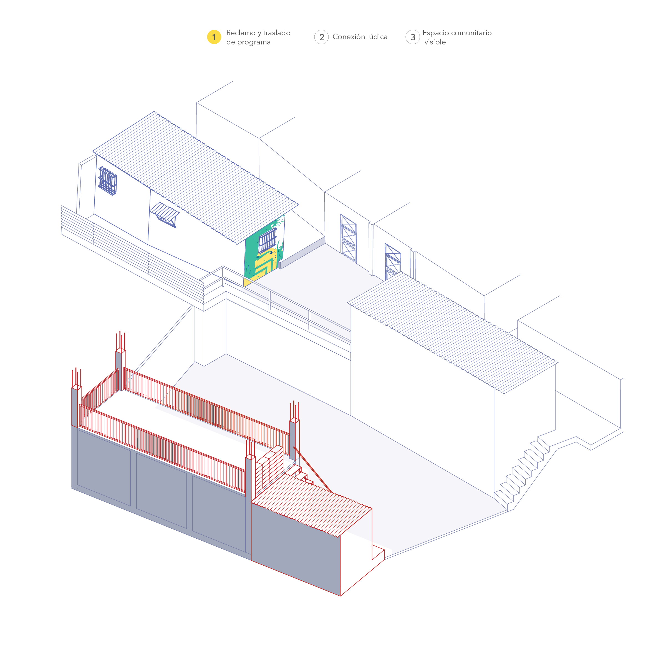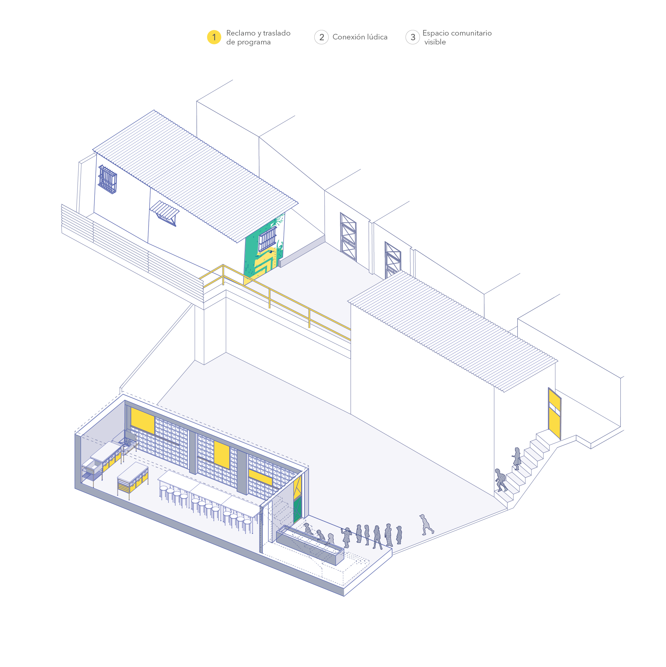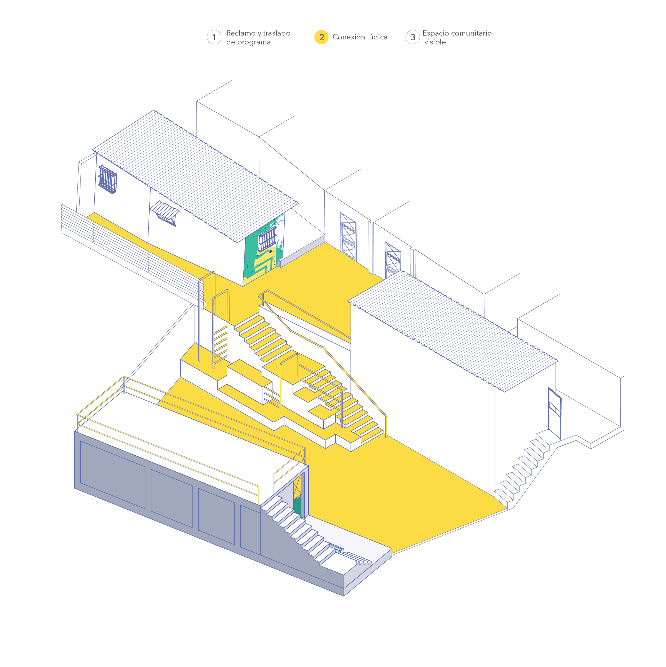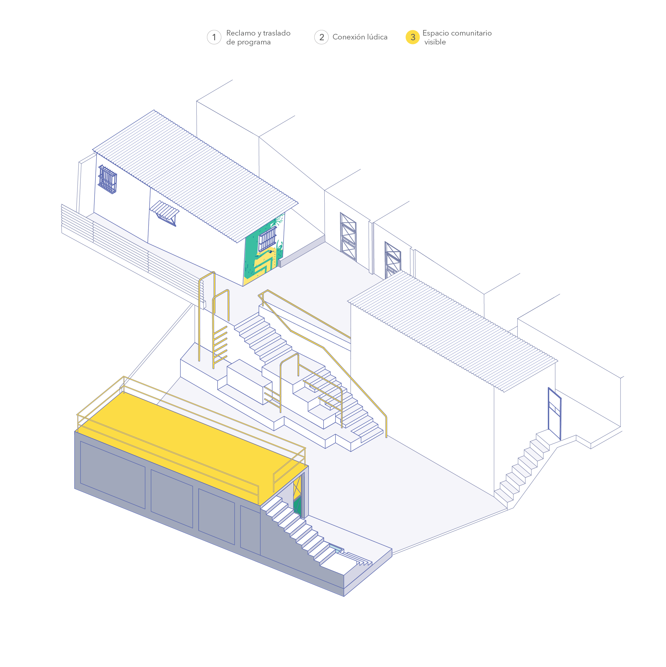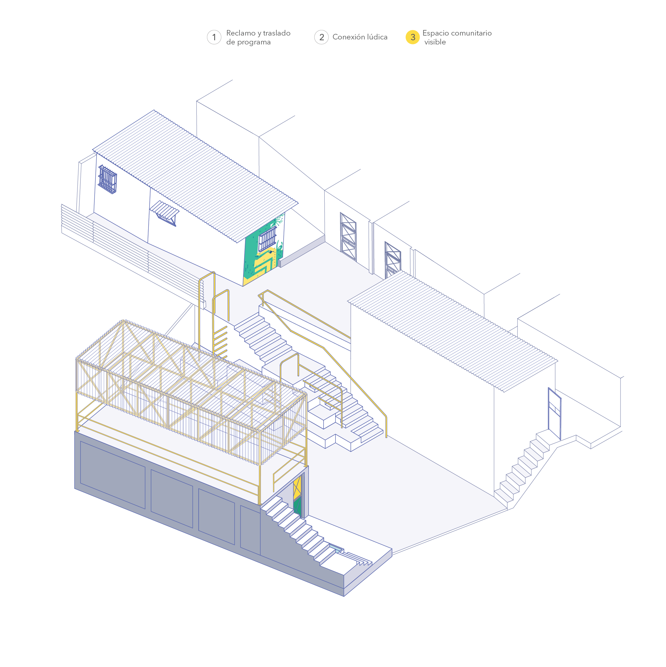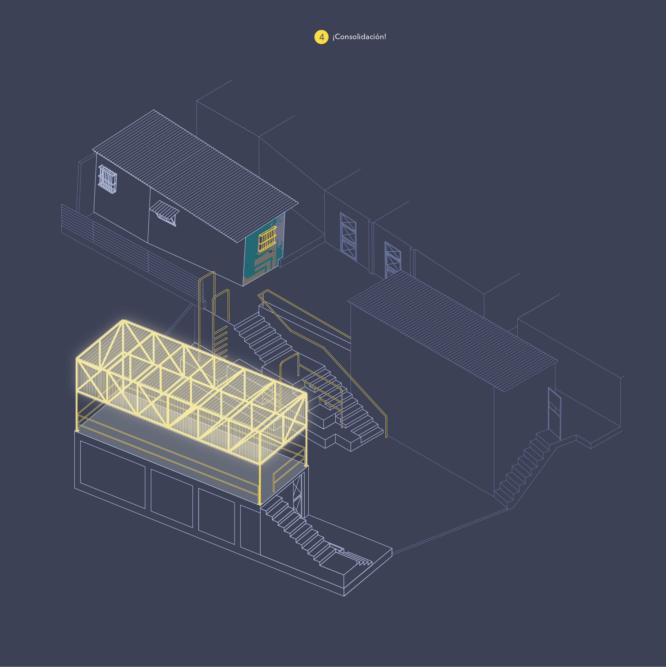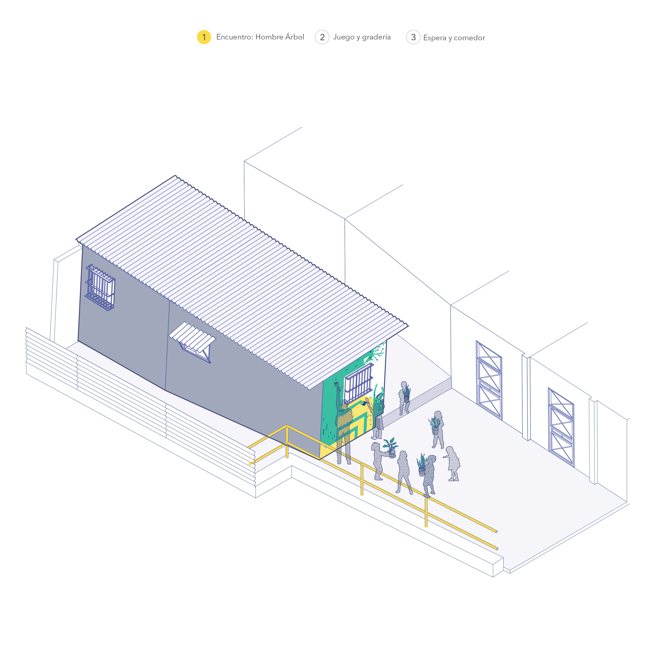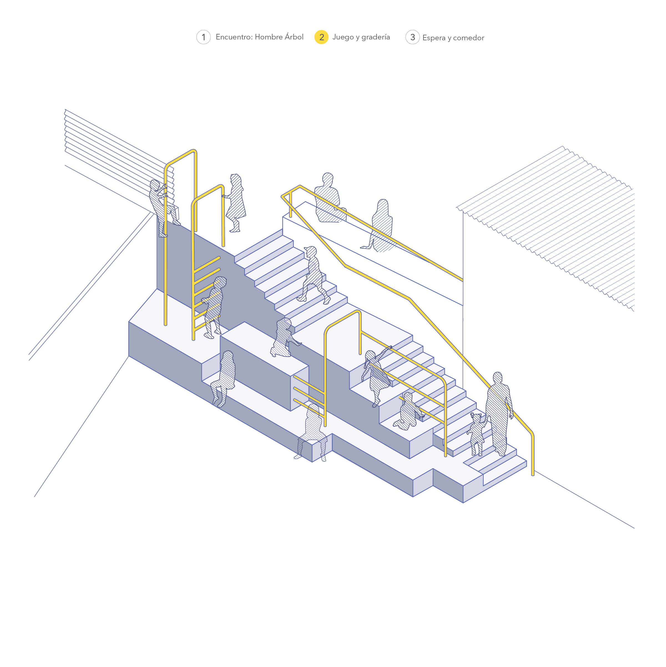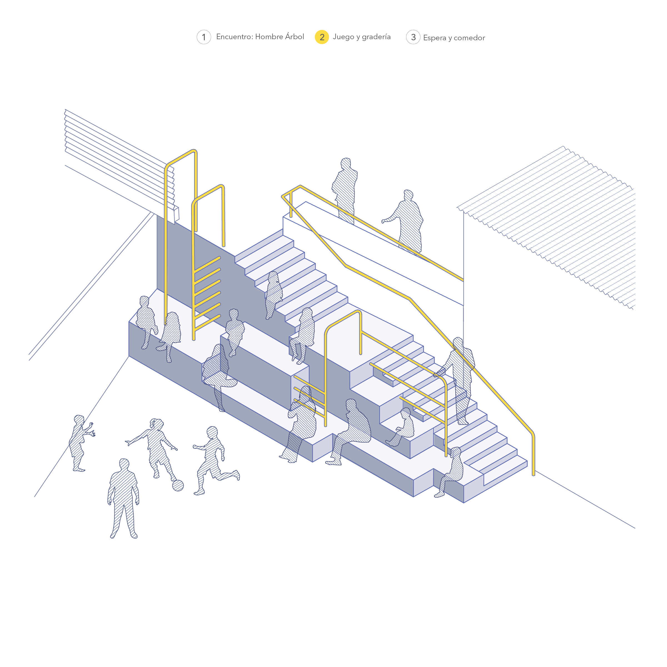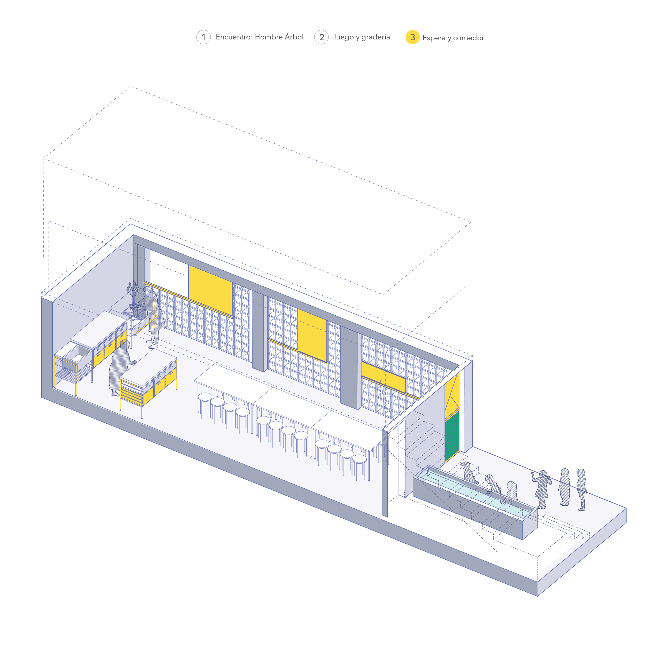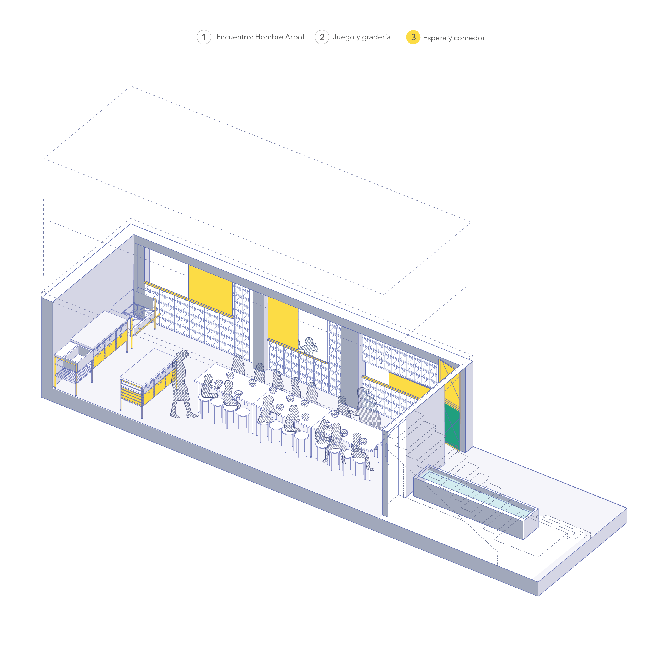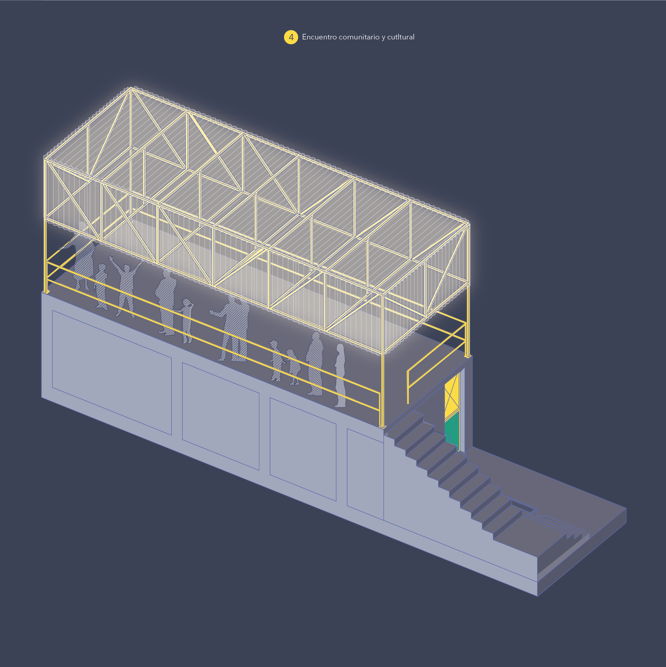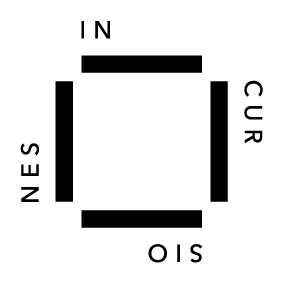





COTA 905
INTERVENTION &
COMMUNITY KITCHEN
Cota 905, Municipio Libertador. Caracas, Venezuela
Cota 905, Municipio Libertador. Caracas, Venezuela
2018
Project │ Incursiones
Team │ Josymar Rodríguez, María Valentina González, Stefan Gzyl, Alfonso Torres, Nur Abdul, Alexandra Nuñez.
Allies │ Alimenta la Solidaridad, Caracas Mi Convive, Inés&Bernardo.
Team │ Josymar Rodríguez, María Valentina González, Stefan Gzyl, Alfonso Torres, Nur Abdul, Alexandra Nuñez.
Allies │ Alimenta la Solidaridad, Caracas Mi Convive, Inés&Bernardo.
The small size of the children’s kitchen only allows for essential cooking equipment. Therefore, eating together in a dedicated space is not possible. This limitation prevents daily routines and rituals like waiting, washing, and supervised children’s activities.
The project contemplates a strategy of progressive growth, steadily consolidating the hub as a central community space and articulating a series of disconnected and abandoned spaces around this important node.
The strategy comprises three stages. 1) Reclaiming the upper open area as a public space while moving the eating area to the lower level of an abandoned structure. 2) Expanding the public realm into a lower, abandoned space in front of the new community hub. To integrate effectively two separate levels, the stair connecting them becomes an event in itself, extending transit, creating fun ways for children to climb, and providing seating events below. 3) Consolidating the intervention by creating a new event platform covered by a lantern. This lightweight structure employs existing columns and provides a roof that becomes a landmark within the urban landscape.
As part of the initial reclaim of the small square, we organized a community event to clean and retouch the space, paint a mural on the existing kitchen, educate children on the care of plants. Adverse economic conditions and gang violence caused ALS to lose its strong foothold in the area and halted the project, waiting for better times to continue our work.
